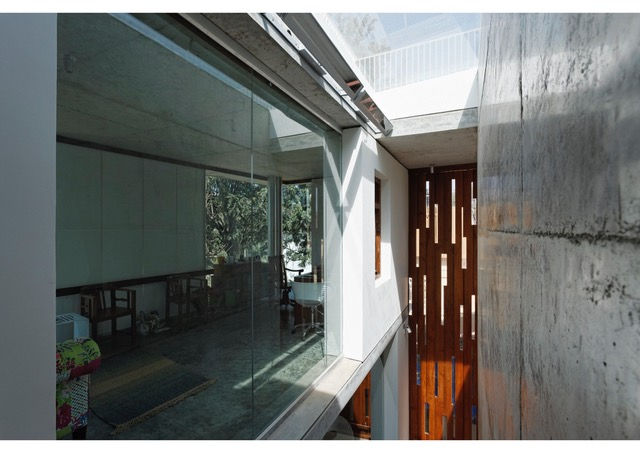Nirvana Films' Studio
Workspace Interior Design I Bengaluru, Maharashtra
Client Nirvana Films Studio
Area 8,000 Sq.ft
Status Completed 2011
Photographer Pallon Daruwala
Team Shimul Javeri Kadri, Sarika Shetty, Poonam Sachdev
The “box” for Nirvana emerged, as with all urban buildings, out of a small corner plot in the heart of the busy neighbourhood of Indiranagar in Bengaluru.
Nirvana is an office space for an ad film production company. A film production firm that thinks out of the box. Their films are a surprise – an unexplored humane perspective on a product. Their office interior design is based on the thought that the connection of synapses creates ideas – not privacy or isolation.
The "box"
The “box” for Nirvana emerged, as with all urban buildings, out of a small corner plot in the heart of the busy neighbourhood of Indiranagar in Bengaluru. Optimising space, site setbacks, allowable FSI for a commercial project, are given, in gaining 8000 sq. ft of built-up area on a site of 3000 sq. ft. However, this project explores the possibilities inherent in a commercial building despite the constraints of real estate. The resulting urban typology overturns all norms – using almost NO electricity – for light or ventilation. The Core of this box is the N-S connector staircase that slices through the building with a huge skylight above, suffusing it with sunlight and natural ventilation much like a courtyard would in another typology.
A contemporary building that stands for innovation and sustainability
The studied lightness of structure and material – no beams, and three materials – wood, concrete and glass produces an office building interior where light and shadow, thought and interaction become the protagonists. A contemporary building that ignores any “isms” and stands for innovation, sustainability and pluralism (all stylistic features co-exist – classical chairs, kitschy graphics, old-world windows).










VIEW ARCHITECTURAL DESIGN
The 2400 sq ft workspace is an exploration of interconnections and openness, framed by lightness and visual delight. The primary consideration in planning the office interior space was to respond to climate and optimize natural light, while opening out vistas to existing trees on site. The footprint of the building is sliced through the centre with two shear walls - a dramatic gesture which liberated the structure and facade. The shear walls hold the central vertical staircase with a large skylight above, opening up portals of light and almost levitating levels which appear to be in conversation with one another. The workspace required separate rooms for production, design and visualisation, with common areas for meetings and conferences, with interconnections made possible across multiple levels. The confluence of three materials – wood, concrete and glass produces a commercial design interior where light and shadow, thought and interaction become the protagonists.
AWARDS
WAF Small Project of the Year
2012
FuturArc Commercial Architecture
2012
ED+C Excellence in Design
2011
IIID Anchor Awards Runner up-Workspace & Lounge
2011
Aces of Space Commercial Project of the Year
2011
PUBLICATIONS

April 2012

March 2012

Nov-Dec 2012

3rd quarter 2012
.png)
























